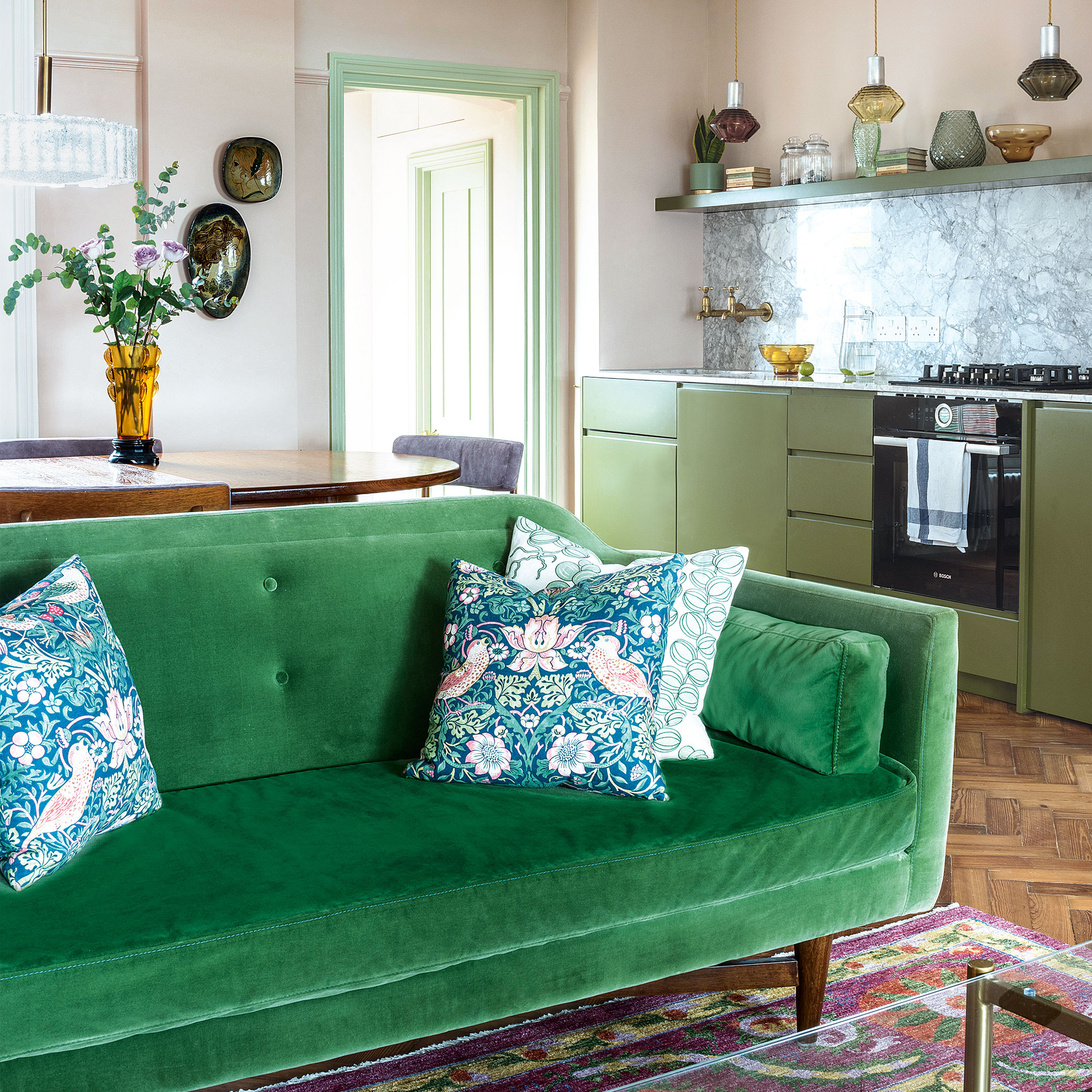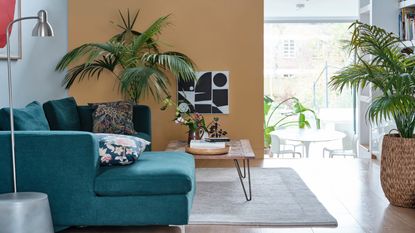Arrange living room furniture in an open concept by creating distinct zones using rugs, arranging furniture to face each other, and leaving space for comfortable traffic flow. Creating a well-organized and stylish living room in an open concept space can be a challenging task.
With the absence of walls to define boundaries, it is important to arrange the furniture strategically to achieve a harmonious flow. By considering factors such as traffic flow, focal points, and functionality, you can transform your open concept living room into a cozy and inviting space that is both aesthetically pleasing and functional.
We will explore some practical tips and suggestions for arranging your living room furniture in an open concept layout. From defining distinct zones to optimizing seating arrangements, these ideas will help you make the most of your open concept space. So, let’s dive in and discover how to arrange your living room furniture in an open concept layout.
:strip_icc()/living-room-large-area-rug-bcf9729c-14f549116b444f129b52258baf998392.jpg)
Credit: www.bhg.com
Understanding The Open Concept Living Room
Arranging furniture in an open concept living room can be a challenge. Learn how to optimize space and create a functional and stylish layout for your living room with these helpful tips.
When it comes to modern home design, open concept living rooms have become increasingly popular. This style creates a seamless flow between the living room, kitchen, and dining area, making the space feel more spacious and inviting. Understanding the open concept living room is crucial in order to effectively arrange furniture and maximize the potential of this versatile layout.
Benefits Of An Open Concept Living Room
An open concept living room offers several advantages that contribute to its growing popularity:
- Enhanced social interaction: The absence of walls allows for better communication and interaction between family members and guests who may be in different areas of the room.
- Improved natural light: With fewer barriers, natural light can flow freely throughout the entire space, creating a brighter and more inviting atmosphere.
- Optimized space utilization: Open concept living rooms eliminate wasted space typically found in separate rooms, allowing for more flexible furniture arrangements and maximizing the overall usable area.
- Increased entertainment possibilities: Hosting gatherings and parties becomes easier and more enjoyable in an open concept living room, as guests can freely move between different areas without feeling confined.
Challenges Of Arranging Furniture In An Open Concept Living Room
Although open concept living rooms offer numerous benefits, arranging furniture in such a space can present unique challenges:
- Lack of definition: As there are no walls to separate the spaces, defining individual zones within an open concept living room can be tricky. Without proper planning, the room may end up feeling cluttered or disjointed.
- Strategic placement: Due to the openness of the layout, it is crucial to strategically position furniture to create functional and visually appealing arrangements. Furniture may need to serve multiple purposes and define specific areas.
- Acoustic considerations: With minimal barriers, noise from different activities within the open concept living room can easily travel and create distractions. Furniture placement should account for sound absorption and privacy when needed.
- Coordination with other spaces: Considering the seamless flow between the living room, kitchen, and dining area, coordinating furniture styles and colors across these spaces is essential to maintain a cohesive and harmonious overall design.

Credit: www.idealhome.co.uk
Determining Furniture Placement
Arranging furniture in an open concept living room can be tricky, but with a few key tips, you can create a layout that flows seamlessly. Consider the focal point, traffic flow, and functionality to determine the best furniture placement for your space.
Furniture placement plays a crucial role in creating a harmonious and functional living space in your open concept room. With an open concept layout, it is important to define zones, consider traffic flow, and utilize furniture groupings to create a cohesive and inviting atmosphere.
Define Zones Within The Open Concept Space
Defining zones within your open concept living room helps to visually separate different areas while maintaining a sense of openness. By strategically placing furniture, you can create distinct areas for different purposes, such as a comfortable seating area for conversation, a cozy reading nook, or a designated dining space.
Consider using area rugs or different flooring materials to delineate specific zones. This not only adds visual interest but also helps to define each area’s purpose and function.
Furthermore, anchor each zone with a focal point, like a fireplace or a large piece of artwork. This draws the eye and adds a sense of stability and balance to the overall room design.
Consider Traffic Flow
When arranging furniture in an open concept space, it’s essential to consider the flow of traffic. You want to create a logical pathway that allows for easy movement from one zone to another while maintaining a sense of openness.
Avoid placing furniture in a way that obstructs the natural flow of foot traffic. Leave sufficient space between furniture pieces to ensure a smooth and unobstructed path throughout the room. This will not only enhance the functionality of the space but also promote a safe and comfortable environment for your family and guests.
Utilize Furniture Groupings
Instead of scattering individual furniture pieces throughout the room, consider creating furniture groupings. Grouping furniture together not only creates a visually appealing arrangement but also establishes a sense of intimacy within each zone.
Arrange seating and other furniture pieces in a way that encourages conversation and interaction. For example, place a sofa facing two armchairs and a coffee table to create a cozy conversation area. Alternatively, you can create multiple seating areas by dividing the room with furniture, such as placing a sofa perpendicular to a bookshelf or a console table.
Ensure each furniture grouping is placed in a way that allows for easy access and movement. This allows you and your guests to navigate the room effortlessly while enjoying the comfort and functionality of each designated area.
Arranging Furniture For Style And Function
Arranging furniture in an open concept living room requires careful consideration of both style and function. In order to create a visually appealing and functional space, it is important to choose a focal point, balance visual weight, and maximize functionality. By following these guidelines, you can transform your open concept living room into a stylish and well-designed area that meets all of your needs.
Choose A Focal Point
When arranging furniture in an open concept living room, it is crucial to select a focal point. A focal point serves as the anchor for the room and helps to create a cohesive design. It could be a fireplace, a large piece of artwork, or even a stunning window with a scenic view. Once you have identified the focal point, arrange your furniture in a way that highlights and complements it. For example, if your focal point is a fireplace, arrange your seating around it to create a cozy and inviting space.
Balance Visual Weight
Another important aspect of arranging furniture in an open concept living room is balancing visual weight. Visual weight refers to how heavy or light an object appears in a space. To achieve balance, consider the size, shape, and color of your furniture pieces. For instance, if you have a large sectional sofa on one side of the room, balance it out with a group of smaller accent chairs or a console table on the opposite side. This will distribute visual weight evenly and create harmony in the room.
Maximize Functionality
When it comes to arranging furniture in an open concept living room, functionality should not be overlooked. After all, it’s not just about aesthetics; you want the space to be practical and user-friendly as well. One way to maximize functionality is by creating distinct zones within the room. For instance, you can use a table or a rug to define a seating area, while using a bookshelf or a room divider to create a separate space for work or entertainment. Additionally, incorporating multi-purpose furniture, such as an ottoman with hidden storage, can help you make the most of your space.
In conclusion, arranging furniture in an open concept living room requires thoughtful consideration of style and function. By choosing a focal point, balancing visual weight, and maximizing functionality, you can create a visually appealing and practical space that enhances your overall living experience.

Credit: www.idealhome.co.uk
Frequently Asked Questions For How To Arrange Living Room Furniture In Open Concept
How Should I Arrange Furniture In An Open Concept Living Room?
To arrange furniture in an open concept living room, start by defining separate areas for different activities. Use rugs, furniture groupings, and different lighting to create distinct zones. Consider the flow of traffic and leave enough space for movement. Use furniture placement to create a cozy and inviting atmosphere.
What Are Some Tips For Arranging Furniture In A Small Open Concept Living Room?
When arranging furniture in a small open concept living room, choose smaller, multi-functional furniture pieces. Use light-colored furniture and avoid bulky pieces that can make the room feel cramped. Opt for floating furniture arrangements to create an illusion of space.
Incorporate storage solutions to keep the room organized and clutter-free.
How Can I Maximize Seating In An Open Concept Living Room?
To maximize seating in an open concept living room, consider using a combination of furniture pieces. Use sectional sofas, ottomans, and armchairs to provide ample seating options. Arrange the furniture in a way that encourages conversation and interaction. Incorporate built-in benches or window seating to add extra seating without taking up much space.
Conclusion
To summarize, arranging furniture in an open concept living room requires careful consideration of space and functionality. By creating designated zones, using furniture placement techniques such as anchoring, and incorporating versatile pieces, you can achieve a cohesive and harmonious layout.
Remember to prioritize flow and balance while reflecting your personal style. With these tips, you’ll be able to maximize your open concept living room’s potential and create a welcoming and functional space for all to enjoy.

